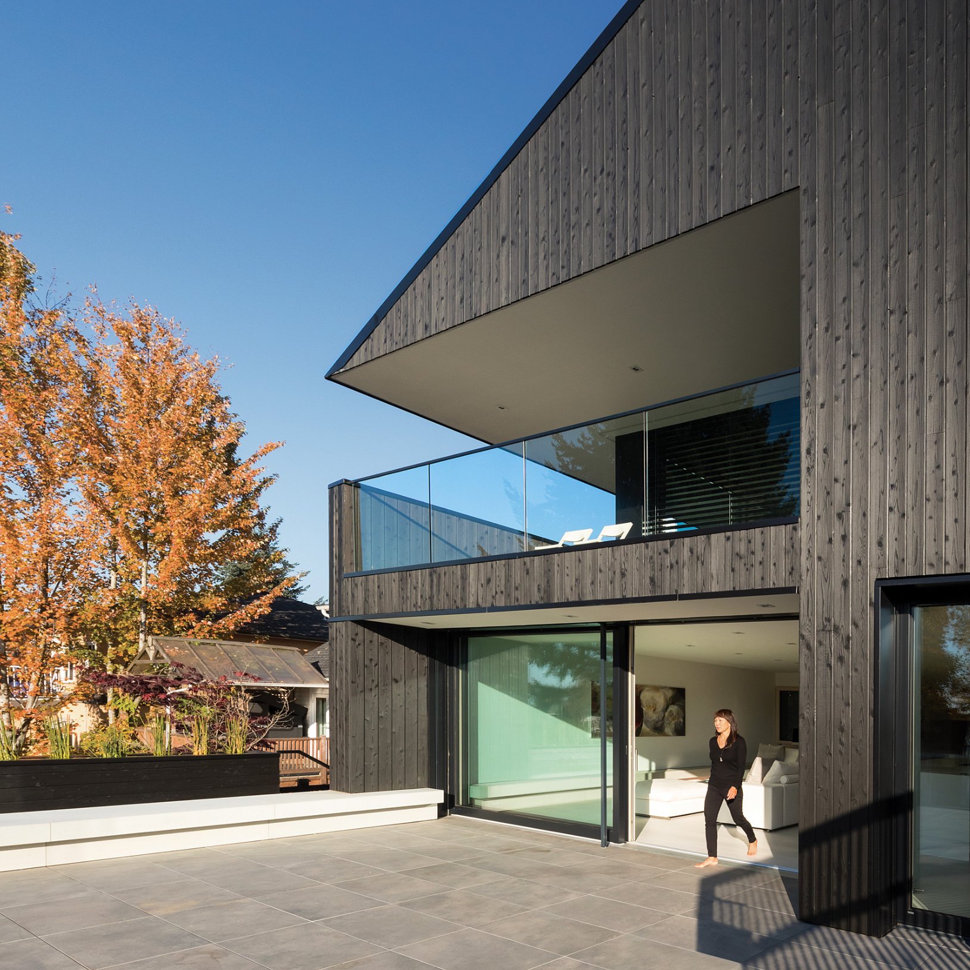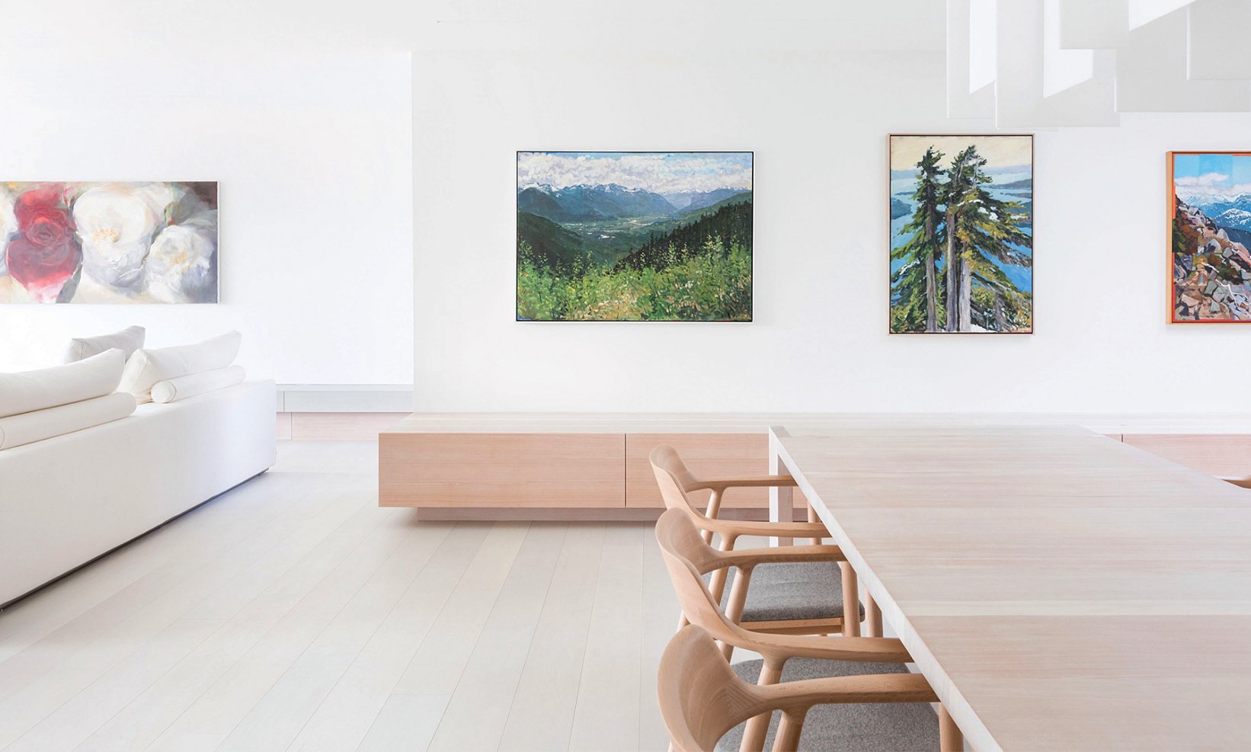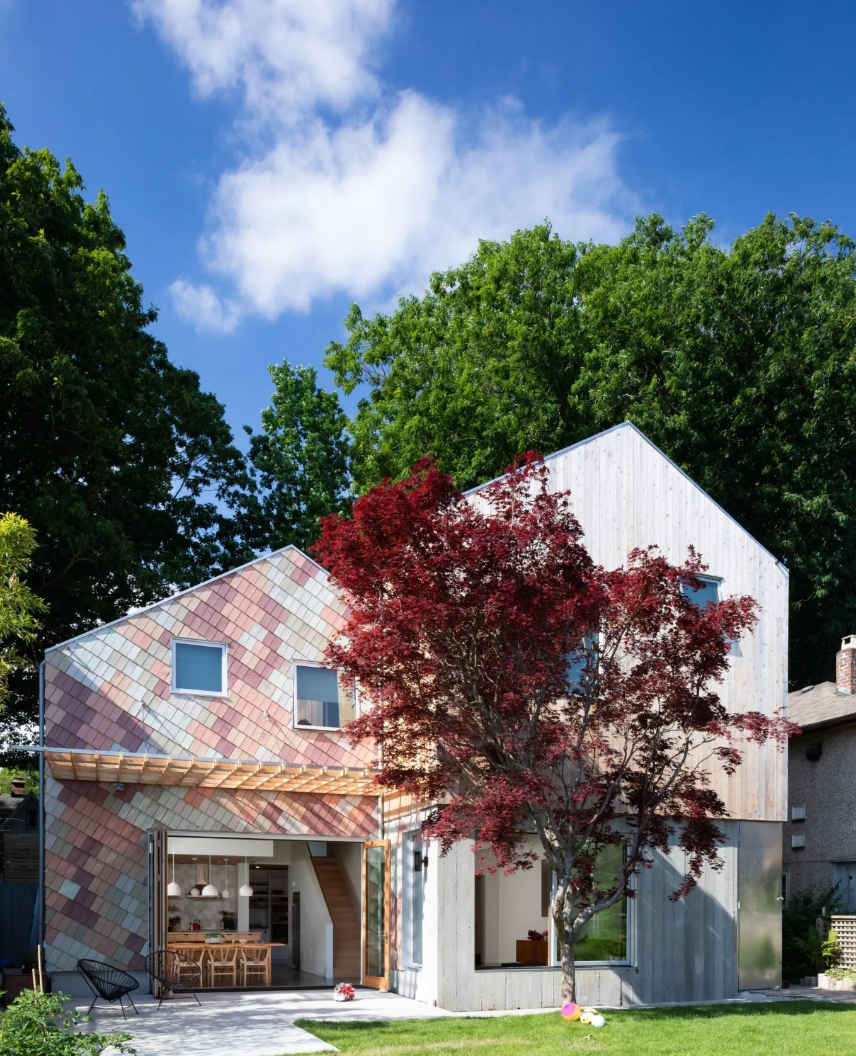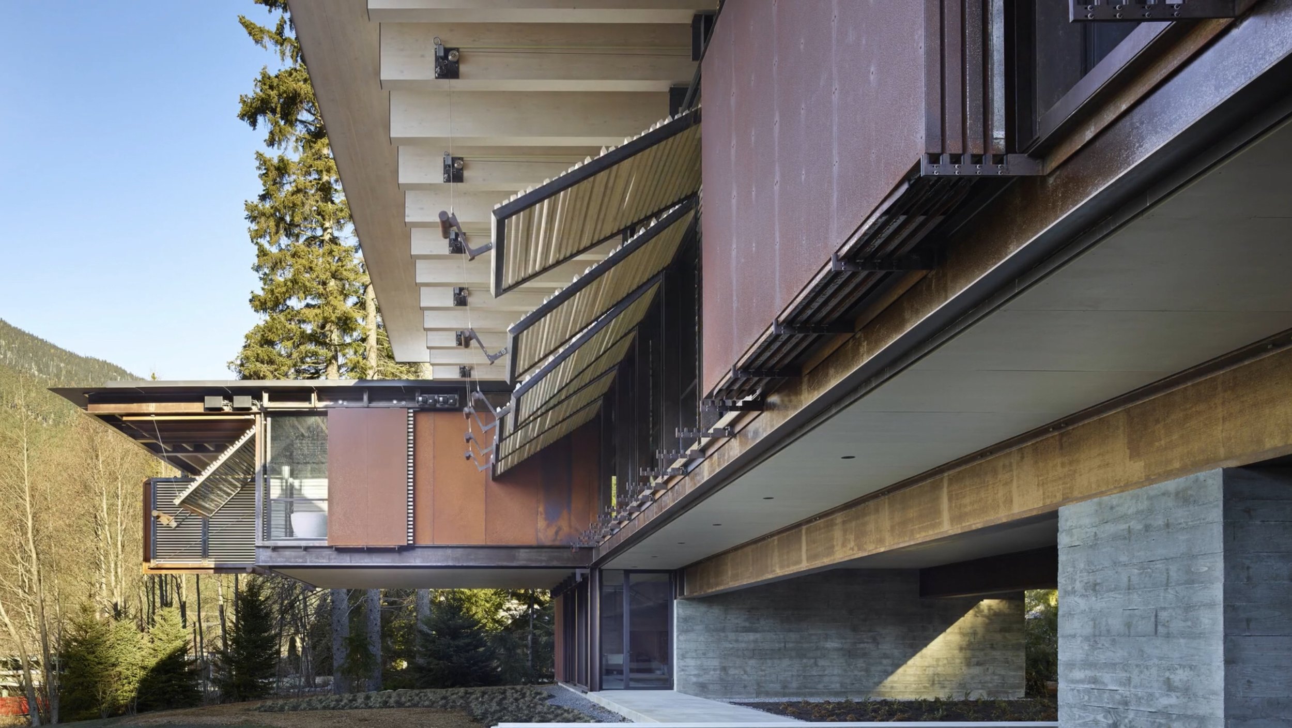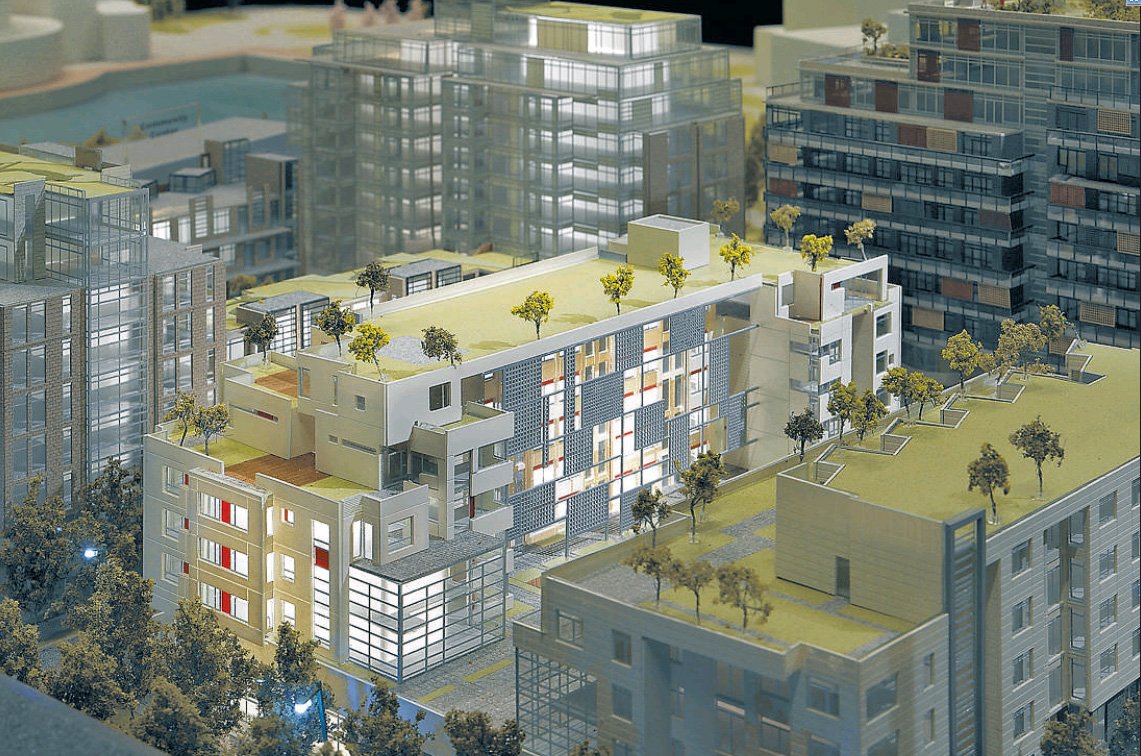Local Homes we Admire
British Columbia has a myriad of well-designed homes; there are many that honour their landscape, some that are wildly creative, and others that are just so beautiful they’re either locally famous or definitely should be. Here’s a short list of projects that align with the Good Folk ethos:
#1 - North Vancouver Passive House, by Michael Greene Architects
Source: Michael Greene Architects
In this thoughtful renovation project, the existing construction was meticulously restored to preserve the heritage and character of the home. Key original elements, including the façade and wood windows, were carefully conserved and enhanced to improve energy efficiency. The process involved repurposing old growth fir from the deconstructed sections of the house to create customized millwork, bespoke furniture, and an eye-catching feature chandelier that adds a unique touch to the interior.
The design incorporates a high-performance envelope, featuring triple-glazed windows that are cleverly hidden behind the heritage exterior of the north half of the house. This ensures that the historical aesthetic is maintained while significantly boosting thermal performance. In contrast, the south portion of the house introduces contemporary elements that exemplify dramatic, modern architectural design, creating a dynamic dialogue between old and new.
Source: Michael Greene Architects
A standout feature of the new construction is a simple modern volume that complements the original bungalow’s form and character. This section boasts a dramatic cantilevered roof, which provides a spacious covered balcony wrapping around the master bedroom, perfect for enjoying the outdoors. The volume is clad in “shou sugi ban” or charred cypress siding, a traditional Japanese method that not only enhances the wood's natural beauty with rich texture but also increases its weather resistance and durability against rot and insects. This treatment reduces the need for additional finishes like paint or stain, aligning with sustainable practices.
"This was the first Passive House Plus certified home in the lower mainland of BC, a standard which requires ultra-low energy consumption with up to 90 per cent reduction and is a step further than the internationally recognized Passive House standard."
- Michael Greene, Architect
Source: Michael Greene Architects
Inside, the design honors the character and history of the existing home while seamlessly connecting it to the new extension. A carefully chosen palette of natural wood and white materials creates a cohesive look that feels both modern and inviting. The interiors feature bespoke built-in storage solutions and minimalist lighting, providing a clean ‘canvas’ that allows the owner’s artwork to take center stage.
Source: Michael Greene Architects
The open plan layout enhances the flow between spaces, making the home ideal for hosting large gatherings of family and friends. The chef’s kitchen, equipped with high-quality appliances and ample counter space, serves as a functional yet stylish hub for entertaining, embodying a perfect blend of practicality and aesthetic appeal. Overall, this renovation masterfully balances heritage preservation with contemporary design, creating a harmonious living environment that celebrates both the past and the present.
#2 - Shift House, by Measured Architecture
Source: Measured Architecture
The Shift House by Measured Architecture is already famous in its own right, winning many awards in 2019 when it was completed. It is a modern, sustainable home located in Vancouver, BC, that reflects a contemporary aesthetic with clean lines, natural materials, and a strong connection to its outdoor surroundings. The difference between the Shift House and many others who might share a similar description, is that this home integrates colour and play at it’s core.
“Play” proves to be a key attribute of Shift House. Its owners, a family with two small children, asked the architects to design a home rooted in this concept — and the curiosity and creativity that emerges from its practice. They imagined a house where play, in all its forms, was to be the guiding energy, with no room or material too sacred or off-limits to their children or their friends.
- Measured Architecture
Source: Measured Architecture
Designed with sustainability in mind, the home incorporates energy-efficient systems, eco-friendly materials, and passive design principles, aligning with the city’s goals for environmentally conscious living. Its flexible layout accommodates the changing needs of the family, offering adaptable and multi-functional spaces. Large windows and thoughtfully placed openings maximize natural light and create a seamless flow between indoor and outdoor areas.
Source: Measured Architecture
The material palette, featuring wood, concrete, and glass, adds warmth and texture to the minimalist design, emphasizing simplicity and function throughout. Overall, the Shift House is a testament to Measured Architecture's dedication to creating sustainable, adaptable, and serene living environments.
#3 - Whistler Ski House, by Olson Kundig Architects
Source: Olson Kundig Architects
Many homes in Whistler are a human imposition on an otherwise utopian array of trees, mountains, and lakes. While the ever present A-frames honour the history of ski cabins, it’s the modern homes that pique my interest; what a challenge it is to incorporate rectilinear form into Mother Nature, which boasts few straight lines. This home is a successful composition of two distinct structures connected by an impressive 80-foot glass-walled bridge, which not only enhances privacy but also navigates through a cluster of evergreens, preserving the site's natural landscape.
“Elevated ten feet above grade, the main level provides a sense of occupying the tree canopy while also floating above snowdrifts and the flood prone lake shore.“
- Tom Kundig, Architect
Source: Olson Kundig Architects
The façade features a custom horizontal shutter system that can transform from glass-clad to semi-exposed with raw-edged Douglas fir louvers, or fully enclosed with weathered steel, all adjustable via simple controls. This flexibility protects the interior from harsh snow glare while maintaining a stunning view, and harnesses passive ventilation and shading strategies in the summer.
Source: Olson Kundig Architects
On one side, floor-to-ceiling windows offer breathtaking vistas of a mountain lake, while the opposite side frames a lush forest of firs, hemlocks, and aspens. This thoughtful design maximizes both privacy and panoramic views, making it a remarkable example of modern architecture in harmony with nature.
Source: Olson Kundig Architects
#4 - The Millenium Water House, by Merrick Architecture AKA - Olympic Village
“This should be a source of pride for residents and an example to the rest of the world.”
~ Vancouver Mayor Gregor Robertson
Source: Green Roofs Canada
The last on this list is not a single-family home, but a multi-family development, which is where many of us dwell in Vancouver. This development, completed in 2009, is the first LEED Platinum certified neighbourhood by the American Green Building Council (AGBC), and was the home of the Olympic and Paralympic athletes in 2010. Many of the units, which received a LEED Gold certification, in this development were designed by famed architect Arthur Erickson, who is responsible for many commercial and institutional buildings in the Vancouver skyline and beyond.
Source: Sonja Pederson
Most importantly - especially to those of us at Good Folk - it is sustainable beyond what the city even had planned for the False Creek area; it set a new benchmark for what a sustainable building should entail. The building harvests rainwater, leading to a 40% reduction in potable water being used for things such as flushing toilets and irrigation. The development uses residual heat from the city’s renewable resources to provide a great deal of the heating and hot water needs of the buildings. The building also utilizes a green roof, passive ventilation, and was strategically planned to increase community within the neighbourhood, a win-win-win in our books.
Citations:
City of Vancouver. (2024, February 15). Affordable and sustainable homes on the way in Vancouver. https://vancouver.ca/news-calendar/affordable-and-sustainable-homes-feb-2024.
ITC Construction Group. (n.d.). Millenium water parcels 3, 4 & 6: ITC Construction Group. Millenium Water Parcels 3, 4 & 6 | ITC Construction Group. https://www.itc-group.com/portfolio/millenium-water-parcels-3-4-6
Measured Architecture. (2022, June 1). Shift house. https://measured.ca/project/shift-house/
Michael Greene Architecture. (2023, March 6). North Vancouver passive house plus. MGA. https://mg-architecture.ca/project/fung-roberts-residence/
Penner, D. (2009, May 30). Millennium Water is a “eco-friendly” development on the south side of False Creek & Socially Sustainable too. Les Twarog Vancouver Real Estate and Condo Blog. https://www.sonjapedersen.com/blog/2009/05/millennium-water-is-a-eco-friendly-development-on-the-south-side-of-false-creek-socially-sustainable-too/
Velazquez, L. (2018, September 15). GPW: Vancouver 2010 Olympic Village, Southeast False Creek (millennium water). Greenroofs.com. https://www.greenroofs.com/2010/02/17/gpw-vancouver-2010-olympic-village-southeast-false-creek-millennium-water/



