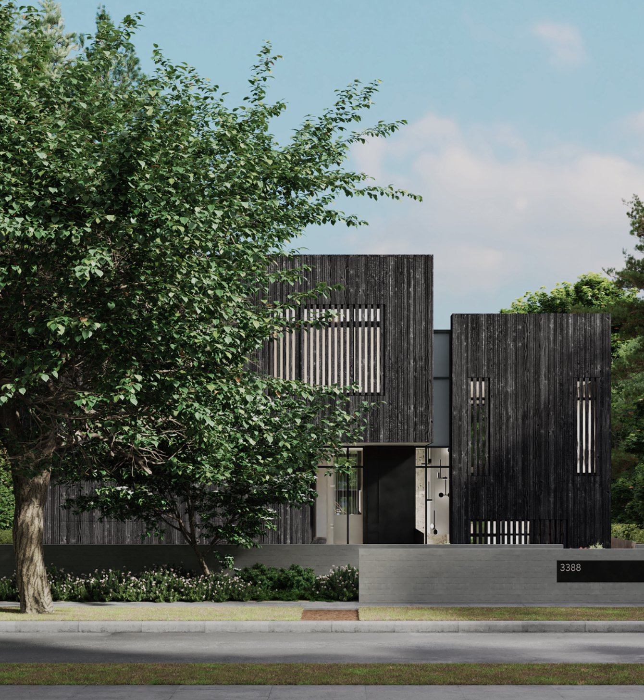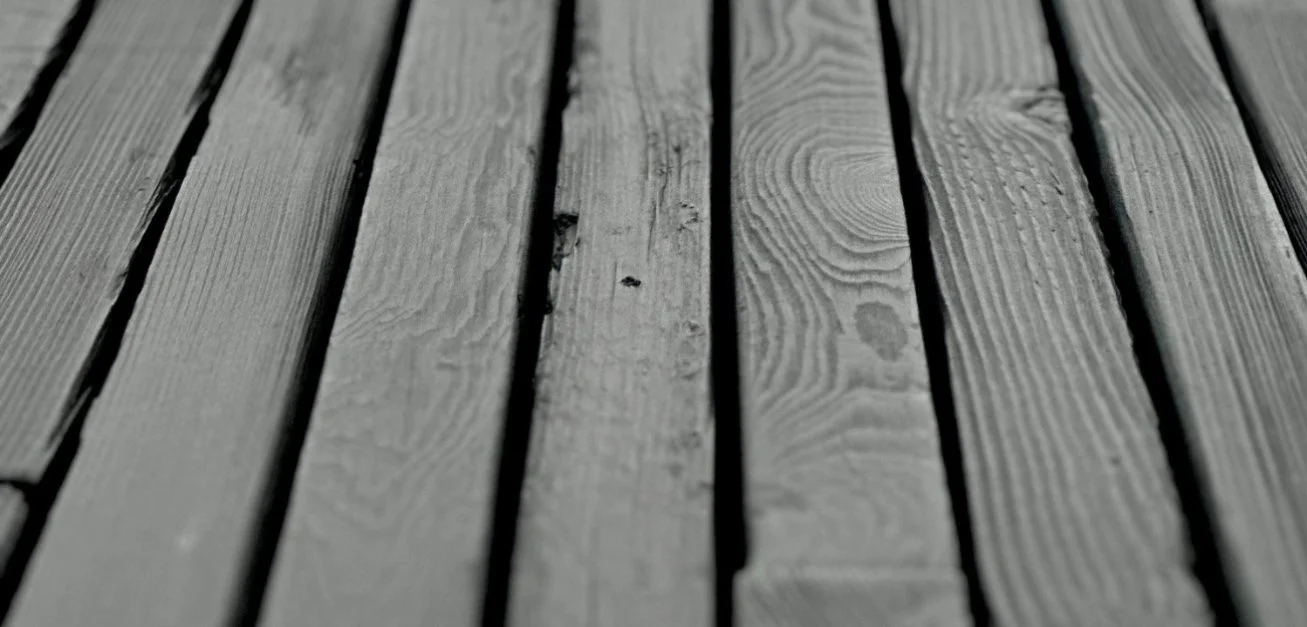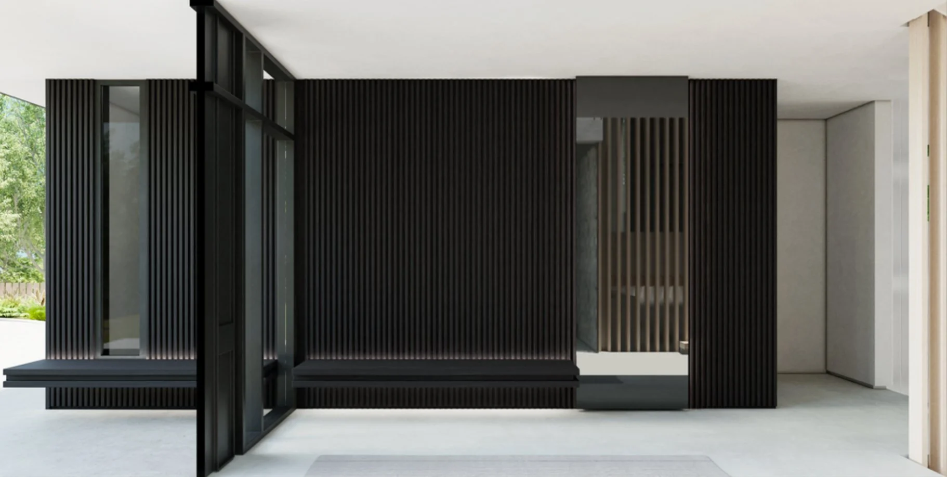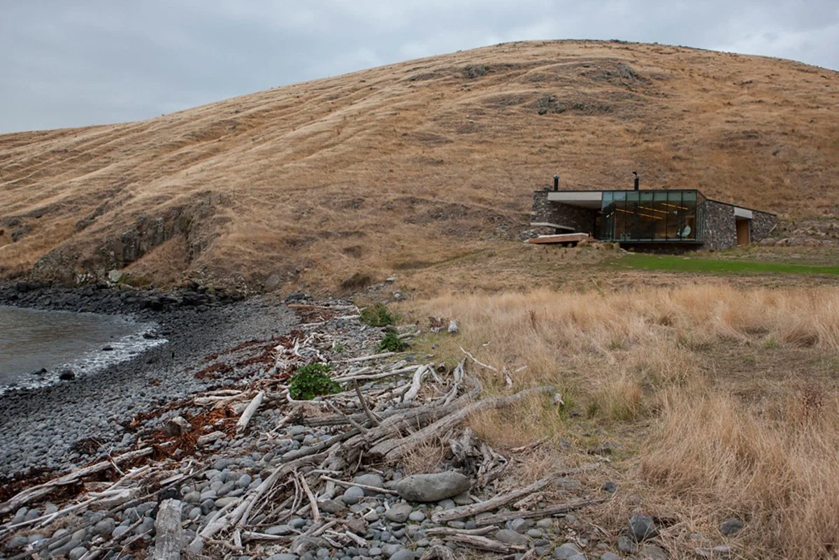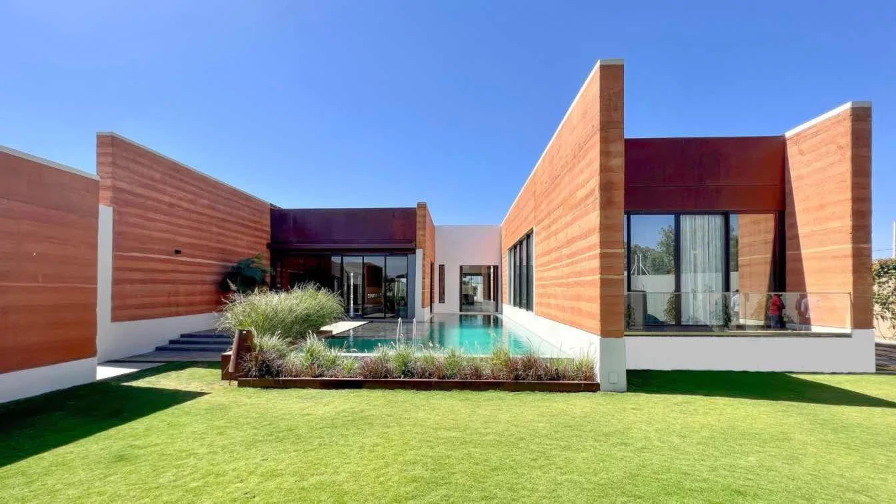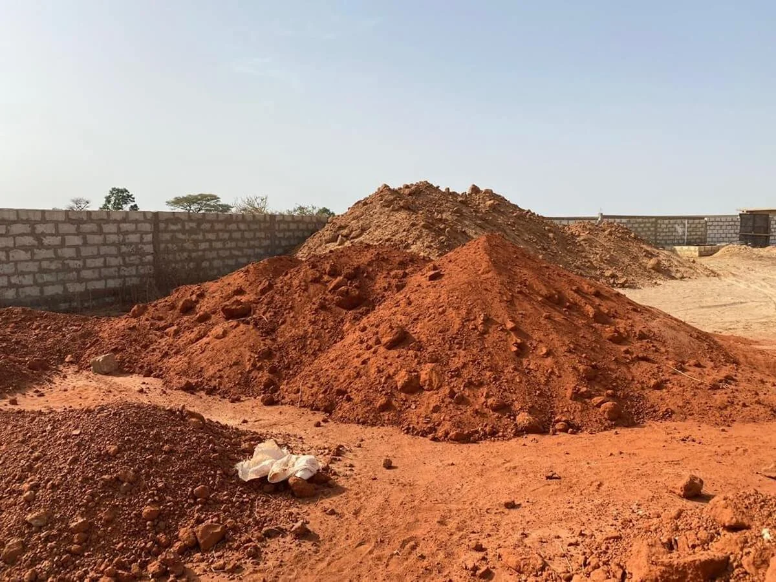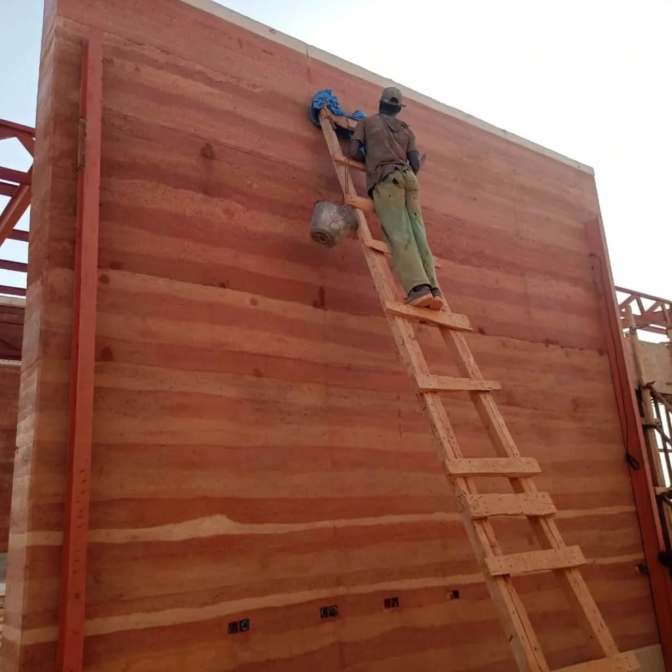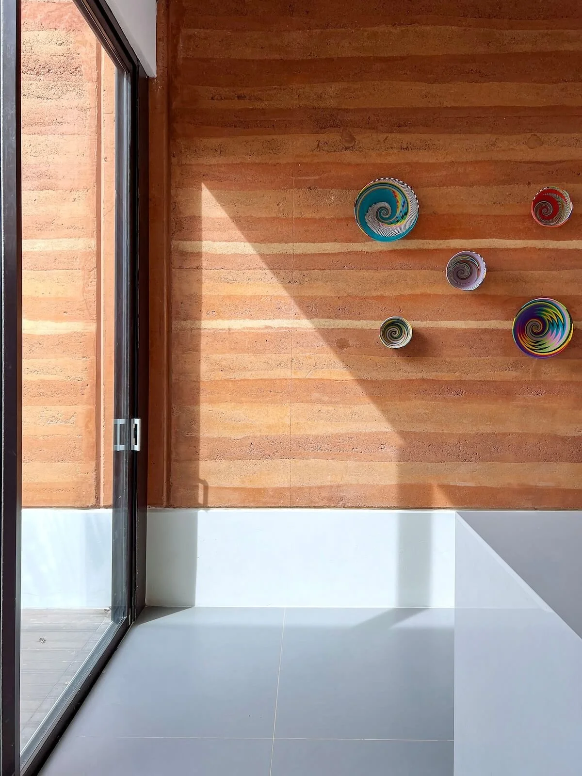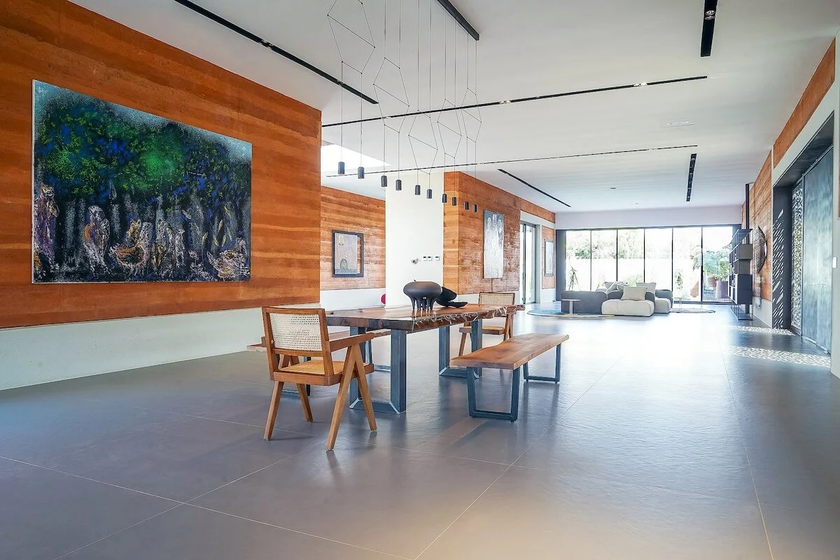Projects Using Locally Sourced Materials
When you think of locally sourced materials, what comes to mind? For us in BC it’s often wood, but what about New Zealand? Africa? Join me in a little dive into architecture & design projects throughout the world that have used materials local to them.
Lotus House - HCMA, Insightful Healthy Homes, and Gaile Guevara
Inspired by Zhou Dun Yi's ode to the lotus—a flower that emerges pure from the mud—Lotus House reflects resilience, beauty, and sustainability. Located in Vancouver's Southlands neighborhood, this 5,400-square-foot masterpiece is the brainchild of builder Arthur Lo of Insightful Healthy Homes, in collaboration with HCMA Architecture and interior designer Gaile Guevara. It stands as a pioneering example of the Living Building Challenge (LBC)—the most rigorous sustainability standard in the world.
Designed for three generations, Lotus House is a discreet yet revolutionary structure; Its reclaimed materials including first-growth fir from the 1930s-era house it replaced reduce embodied carbon. Wood from the original home, along with reclaimed lumber from other Insightful Healthy Homes projects, was charred in the Japanese Shou Sugi Ban tradition which chars the wood and seals it for a more durable, fire and weather-resistant finish. This innovative reuse transforms the "bones" of the old structure into the "skin" of the new, blending functionality with heritage. The charred wood is used as the exterior facade, and wraps into a multi-storey feature on the interior.
By meeting the Living Building Challenge, Lotus House sets a benchmark for homes that are not only sustainable but restorative. Builder Arthur Lo views the project as a catalyst: "This is about pushing the industry toward true sustainability, creating spaces that are as good for people as they are for the planet."
With its poetic inspiration and uncompromising commitment to sustainability, Lotus House proves that the future of green living is already here.
Seascape Retreat - Patterson Associates
Seascape Retreat, designed by Pattersons Associates, is a secluded beachside cottage nestled into a rocky escarpment on a small cove along the South Pacific, situated on the northern side of Banks Peninsula, New Zealand. Constructed primarily from locally quarried stone, the retreat features in-situ poured concrete floors and a turf-covered roof, integrating seamlessly into the surrounding escarpment.
“When designing in beautiful natural environments like these it helps to take the positive view that human beings and therefore our constructions are a natural part of the planet, like the rocks and the trees we are children of mother earth, but with that relationship comes responsibility and respect." - Andrew Patterson (Architect)
The retreat serves as a honeymoon destination for guests, comprising three rooms: a lobby, a combined living and sleeping area, and a bathroom. Wouldn’t you love to stay here?
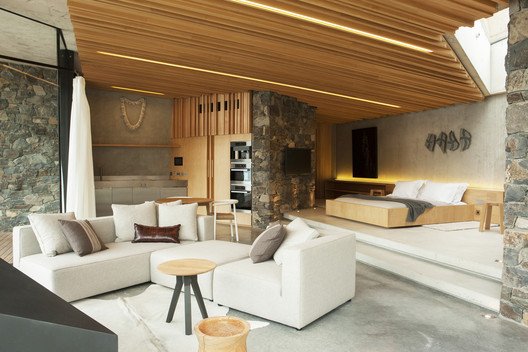
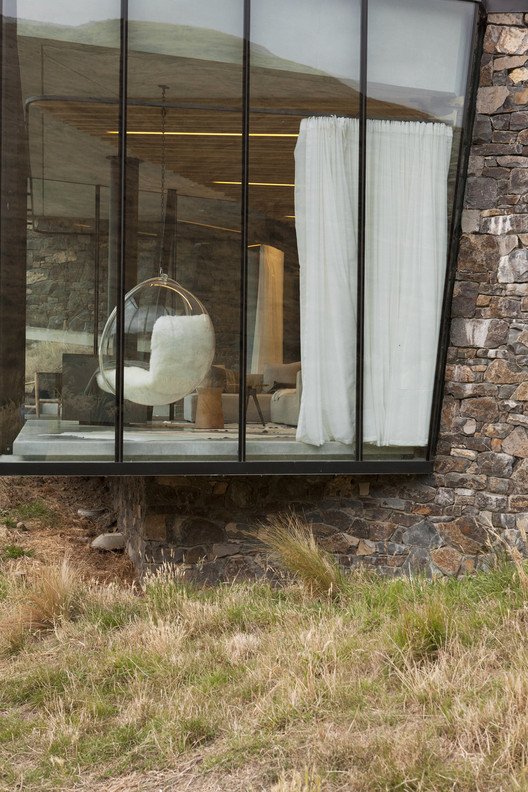
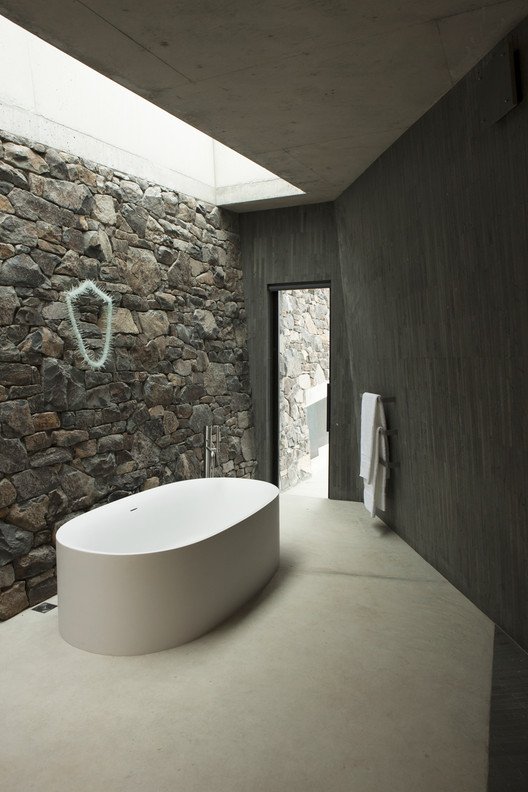
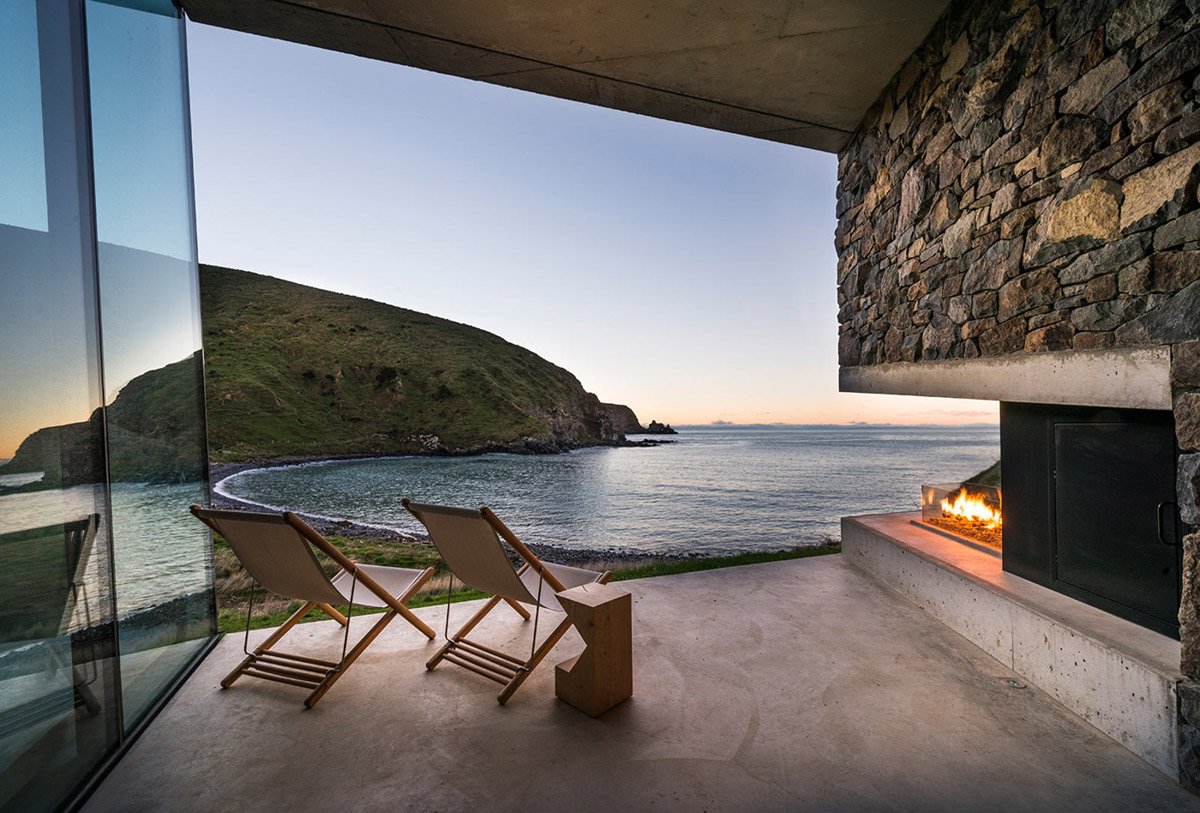
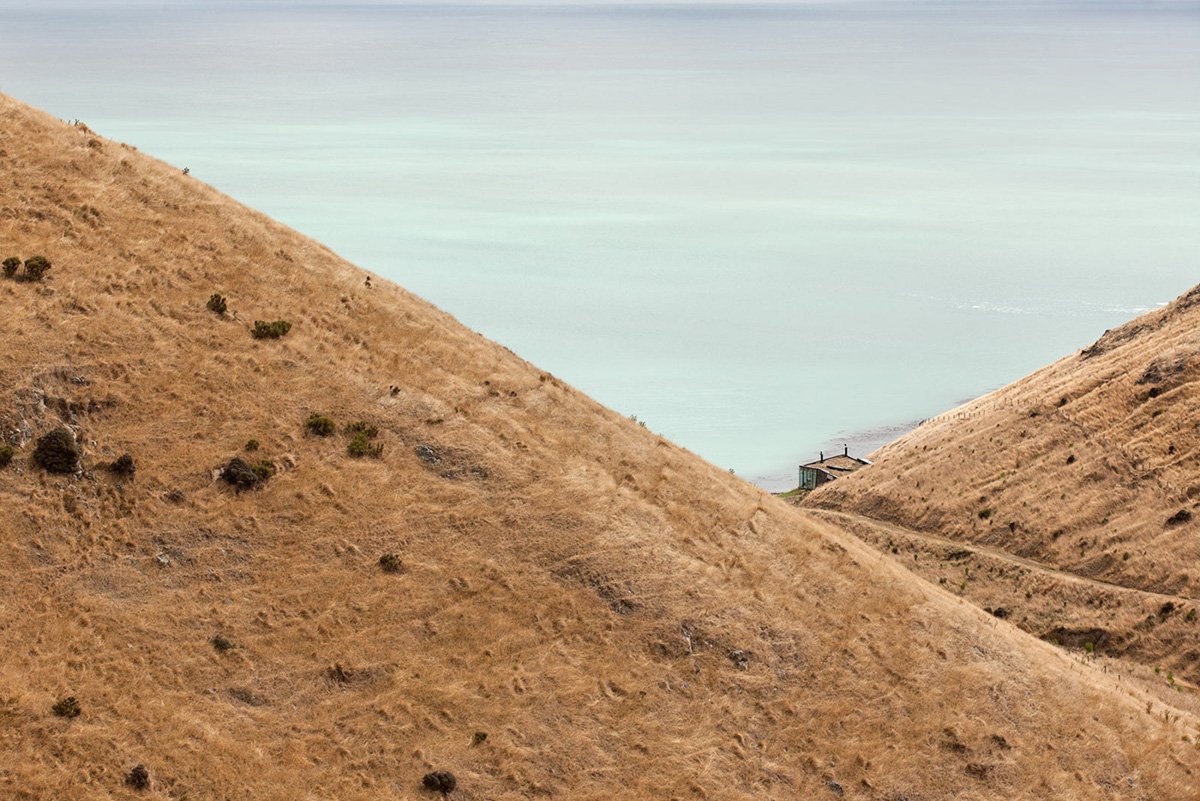
The design employs interlocking geometry to capture two distinct views: one along the cove's face and another toward a rock formation known as "The Comb," which collapsed into a spire during the February 2011 Christchurch earthquake. This robust structure strategically protects occupants from potential falling debris from the exterior, and the interior is lined with horizontal macrocarpa timber, forming integrated joinery, services, and wall and ceiling panels.
The cottage is enclosed with double-glazed low-emissivity glass set in storm and shatterproof steel mullions, designed with earthquake-resistant sliding heads.
Sustainability features include on-site water harvesting and wastewater treatment systems.The project also encompasses an extensive reforestation and re-vegetation initiative, enhancing the local ecosystem.
Seascape Retreat exemplifies a thoughtful integration of architecture with its natural environment, utilizing local materials to create a sustainable and harmonious sanctuary.
The U:BIKWITI house - Fatiya Diene Mazza
The U:BIKWITI House, situated in Nguerigne Serere, Senegal, exemplifies the fusion of modern architecture with traditional African construction techniques through the use of local materials, primarily rammed earth.
Rammed earth, a construction method utilizing compacted natural materials such as soil, clay, sand, and gravel, has been employed for centuries worldwide. In this project, its selection was deliberate, aiming to leverage its environmental benefits and suitability for the local climate. The substantial thermal mass of rammed earth walls provides effective insulation against Senegal's temperature extremes, ensuring a comfortable indoor environment throughout the year.
The construction process engaged local laborers, offering them the opportunity to learn and apply this ancestral building technique. This approach not only preserved traditional craftsmanship but also facilitated a meaningful exchange between conventional and contemporary construction methods.
Architecturally, the U:BIKWITI House draws inspiration from traditional Serer structures, incorporating their simple forms into a modern design. The single-story building features a flat, insulated roof contrasting with the textured rammed earth walls. Large windows allow natural light to permeate the interior and provide expansive views of the surrounding landscape. These openings are integral to the home's natural ventilation system, crucial for maintaining thermal comfort in Senegal's climate.
The open-plan design promotes airflow and flexibility, with interconnected rooms that can adapt to the inhabitants' needs. This layout reflects the communal aspects of traditional African living. Modern sustainable features, such as integrated solar panels and energy-efficient appliances, further enhance the house's self-sufficiency and minimize its environmental impact.
The incorporation of other local materials, including straw and timber, in both interior and exterior finishes, strengthens the connection to the local context and fosters a sense of belonging. The U:BIKWITI House stands as a testament to the potential of sustainable architecture that harmoniously blends traditional practices with modern design, serving as a model for future developments in African architecture.
When looking at these few houses, we realize that single family homes are becoming more and more rare - at the very least more expensive. While not everyone has the budget to build an ultra-sustainable family home, the principal of using local materials is often beneficial to your wallet and the environment. We appreciate all of the homeowners, architects, interior designers, and beyond, who care deeply about preserving the earth and looking to local contexts to build beautiful spaces.
Citations
BC Hydro. (2024, May 4). Is Lotus House the greenest home in Canada? https://www.bchydro.com/news/conservation/2024/most-sustainable-home.html
Contents, W. (2015, August 7). This house was built by using local materials and constructed from rock quarried. World Architecture Community. https://worldarchitecture.org/architecture-news/ccfez/this-house-was-built-by-using-local-materials-and-constructed-from-rock-quarried.html
Gaile Guevara Studio. (2024). Lotus House. Living Building Challenge. https://www.gaileguevara.com/ggs-work/lbc-living-building-challenge
Garcia, S. M. (2024, January 16). The U:Bikwiti House , a 700 m2 rammed earth walls villa in Nguerigne, Senegal designed by architect Fatiya Diene Mazza. AmazingArchitecture. https://amazingarchitecture.com/houses/the-ubikwiti-house-a-700-m2-rammed-earth-walls-villa-in-nguerigne-senegal-designed-by-architect-fatiya-diene-mazza
Jusdebouye. (2023, November 16). Special focus on a sustainable residential architecture in Senegal: The U:Bikwiti house designed by Fatiya Diene Mazza from Id+ea. Access to Africa’s best... https://jusdebouye.com/2023/11/16/special-focus-on-a-sustainable-residential-architecture-in-senegal-the-ubikwiti-house-designed-by-fatiya-diene-mazza-from-idea/
Lee-Young, J. (2024, March 27). New Home in Vancouver seeks to take on the “living building challenge” | vancouver sun. https://vancouversun.com/news/local-news/custom-and-sustainable-ambitious-vancouver-home-competing-for-greenest-in-canada-status
Living Future. (2024, September 27). Living Building Challenge - Living Future. Living Future - A future worth living in. https://living-future.org/lbc/
Living Future. (2024b, September 27). The Red List - Living Future. Living Future - A future worth living in. https://living-future.org/red-list/
Mena, F. (2016, June 23). Seascape Retreat / Patterson Associates. ArchDaily. https://www.archdaily.com/790107/seascape-retreat-pattersons
